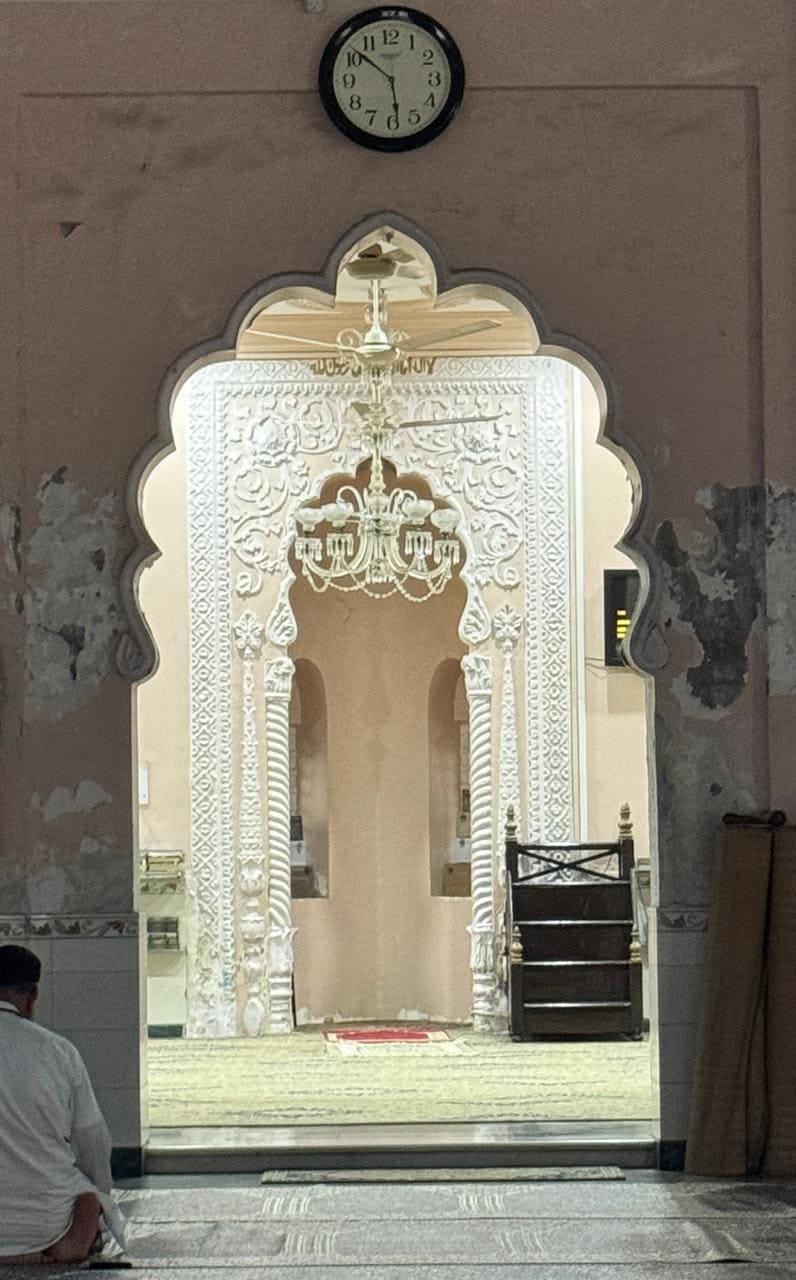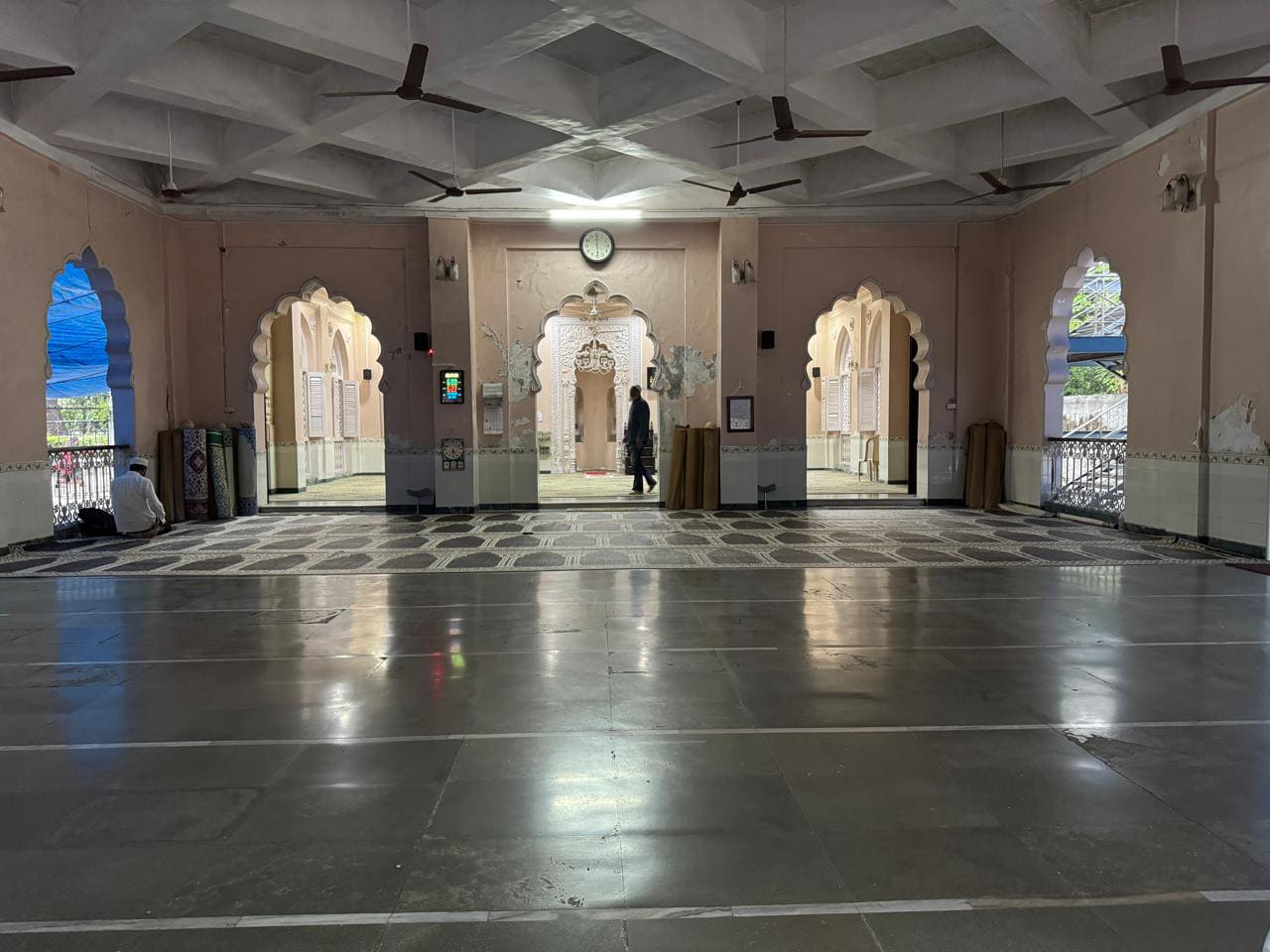The Karelwadi Hirvi Masjid, classified as a Grade IIB heritage structure, holds significant value under the categories of A (Architectural), C (Social, Environmental, Historical), B (Cultural), and E (Aesthetic).
The original Karelwadi Hirvi Masjid comprised three key spatial elements: the main prayer hall, an intermediate verandah, and a centrally located houz (ablution tank) enclosed by a four-sided verandah. In 2001, the houz was removed and replaced with a new RCC frame structure (Prayer Hall 2), integrated with the original load-bearing Prayer Hall 1. The sloping timber roof was replaced with a flat RCC slab.
The façade retains Islamic architectural features, including multi-foil cusped arches that once defined a semi-open prayer space. The sunken wazu pond was filled in to expand the floor area, altering the original spatial harmony. However, the Qibla wall and mihrab remain intact, preserving their original footprint, design language, and load-bearing construction beneath the new RCC roof.
The proposed conservation strategy aligns with internationally recognized heritage principles, emphasizing minimal intervention and reversibility. Restoration efforts will employ original or closely matching materials to preserve the building’s architectural authenticity while ensuring structural stability and safeguarding its cultural significance for future generations.
The proposal entails Incorporation of stained-glass windows and Araish lime plaster rendering in the mihrab, Tensile roof cover in the foreground to be used as extended prayer space and landscaping of the kabrastan.
Client: Karelwadi Hirvi Masjid
Type: Comprehensive Conservation and Restoration
Status: Proposed









